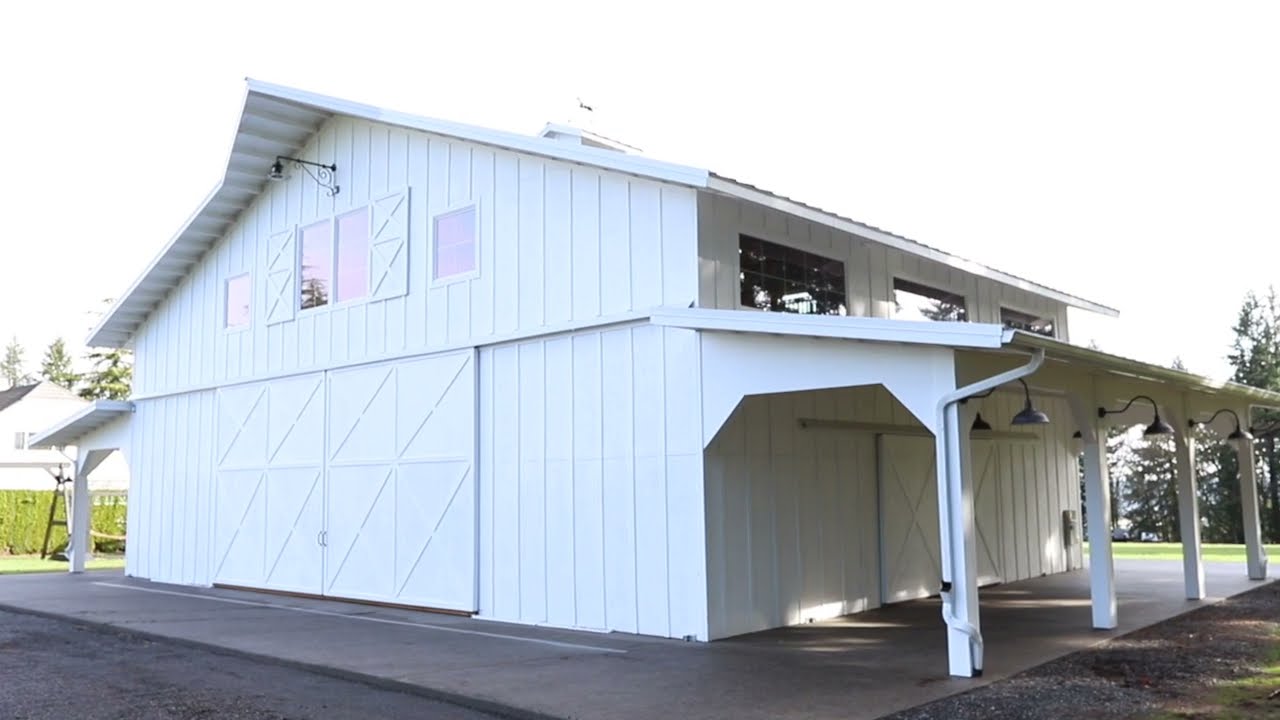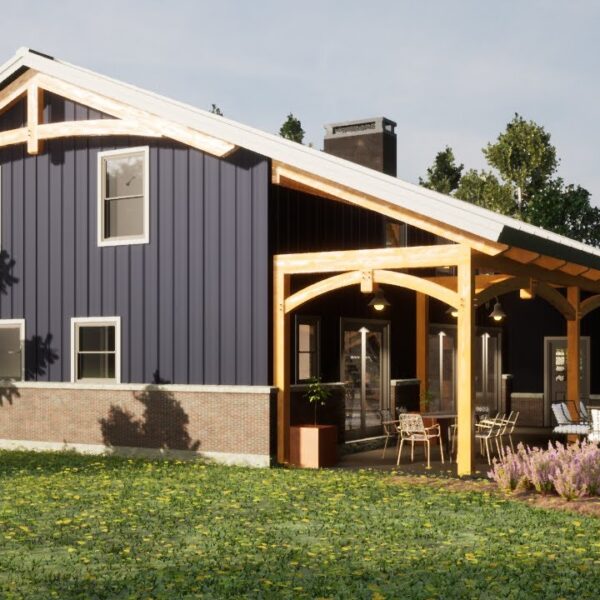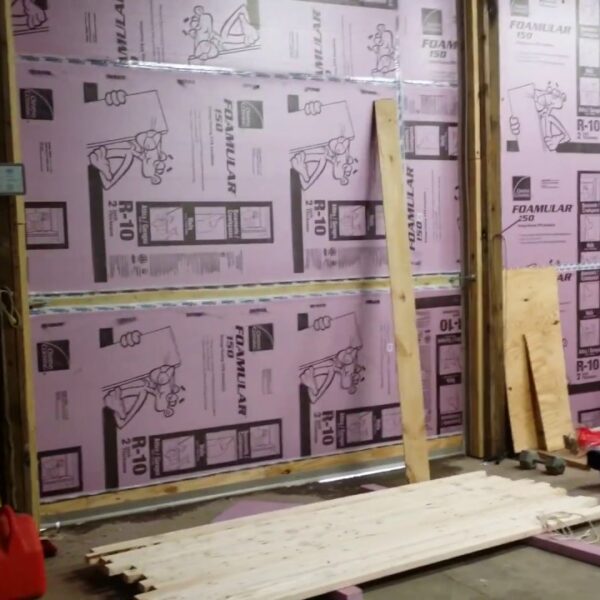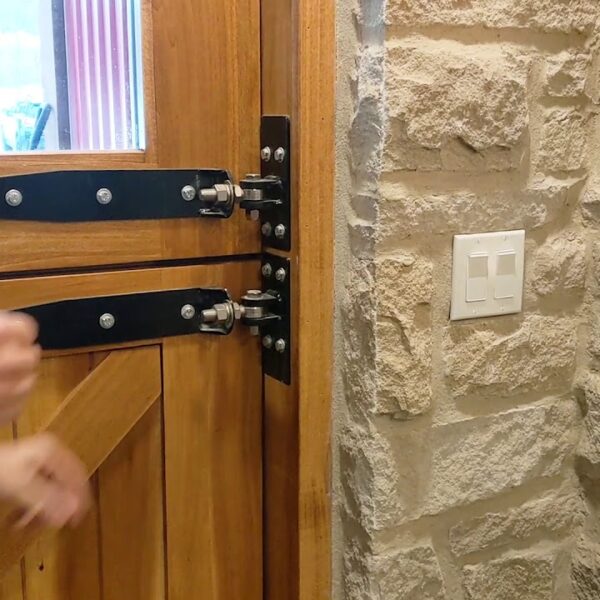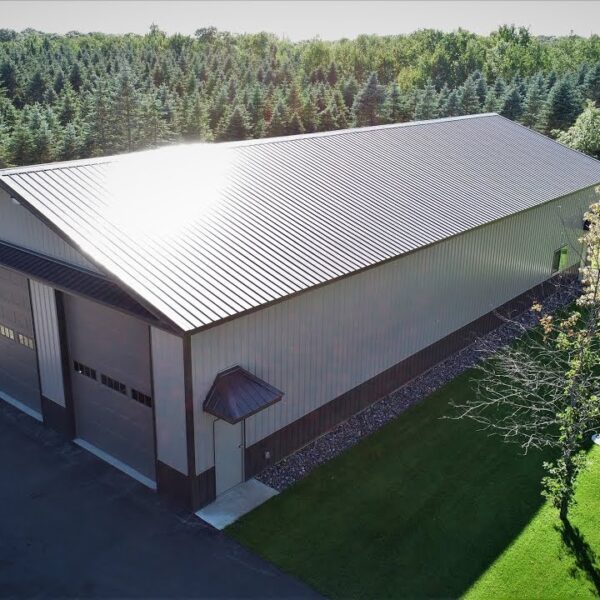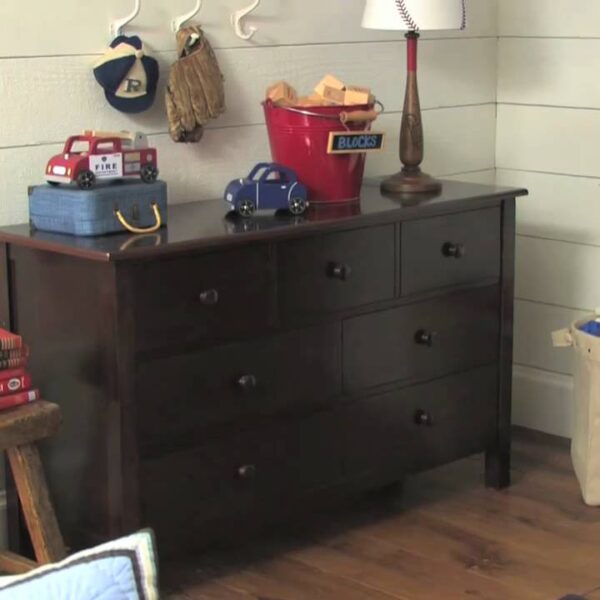Before you start planning how to design a barn, consider the location of the building. If you’re building on a piece of land, be aware of any zoning regulations. Public utilities, shared driveways and other property easements can affect where the barn can be built. If you have an open space or a large yard, consider constructing the barn on a flat or sloped site. Consider your animals’ needs, such as shelter, ventilation and water supplies.
Building a pole barn
Before building a pole barn, you should know how much snow your area gets each year. You can use the average snowfall in your area to determine how much weight is safe to place on a barn’s roof. Make sure to reinforce the trusses and girts, and pay special attention to the posts and footers. You can also use support bracing to transfer the pressure from one side of the building to the other.
A good source for free plans is the agricultural extension service. These services usually offer free plans for basic pole buildings. You can also purchase plans online or purchase a set from a local building authority. Aside from plans, the agricultural extension service can help you with your project. Once you have these, you can square up the footprint of the pole barn and begin construction. Alternatively, you can visit the local library to get a set of free plans.
To build a pole building, you’ll need to dig holes into the ground. The ground should be level and well-drained. A raised base area isn’t necessary for all applications, but it will provide more level floor space and keep water from entering the building during wet seasons. When choosing a pole building foundation, you can look at different types of ground, including rocky and gravelly ones. Listed below are some tips for planning your pole building project.
Before deciding on the size and shape of your pole barn, consider how much weight you intend to place inside. Wind can be particularly harsh on a pole barn. A properly designed pole barn can withstand sustained winds as high as 90 mph. For example, if you’re planning to store a big RV, you can use a 10-foot-high pole barn. You can even build a 20-foot-high pole barn to house a large vehicle.
Choosing a builder
There are several factors to consider when choosing a builder when designing a barn. While all of them are capable of designing and building a barn, some will be better suited to your needs than others. When choosing a builder, you want to be sure that he or she is experienced in the design and construction of barns and has completed many similar projects. The quality of materials used in the building process is also an important consideration.
A quality builder will use quality materials and techniques. They will work in sync to ensure a quality barn structure. This is a crucial aspect of choosing a builder, as cheap contractors can often undercut quality builders on price. Also, check the legitimacy of the builder. Is he licensed, certified, and involved with any local organizations? What are his customer service skills and experience?
Most contractors will require an initial deposit, but it should not be more than 50% of the total cost. You will probably be supplying the majority of the materials for the barn, so you should only need to pay 20% to 30% of the total cost. However, you may need to pay more for concrete and other equipment rental. The amount of the deposit will vary from company to company, so you should discuss it with your builder before signing any contract.
Before you select a builder, think about the purpose of the barn. Is it for storage of farm equipment? If you plan to use the barn for storing tools, you may need a simpler, less elaborate design with a loft for tools. On the other hand, if you plan to house livestock, then you need a barn that is conducive to the animals’ needs. You may also want windows and ventilation for optimal animal welfare.
Considering your animals’ needs
When designing a barn for your farm, consider your animals’ specific needs. A barn that offers the perfect balance of ventilation and enclosure is ideal for both people and animals. If you plan to feed your animals with open feed, make sure the area is ventilated well. It’s also a good idea to add ceiling fans and wall-mount ventilation units for extra airflow. Proper ventilation for your animals will also consider their needs for natural light and ventilation. In addition to the air-flow, you’ll also want to include a refrigerator, an electric outlet, and a sink with hot and cold water. And don’t forget to consider topography and the needs of your animals.
Consider your animals’ needs when designing a shelter for your farm’s animals. During the hot summer months, cattle can become too hot or too cold, which can affect their health. When designing a barn, consider the direction the stalls will face. If the stalls face the sun or the wind, it can affect the temperature in the stalls. Address these concerns before you draw up the blueprints.
Another important consideration is the quality of air inside the barn. Animals produce about 65 pounds of manure daily. This manure is 90 percent water, so they add 3-4 gallons of humidity to the air. Fresh air flow is also vital for cooling a barn, particularly in warm weather. Heat stress is another leading cause of animal death in a farm. For your animals’ health, you must design the barn to minimize heat stress.
If you’re planning to keep your animals indoors, you should choose a barn that provides dry footing and bedding. Foot problems are common among all kinds of livestock, and they are one of the leading causes of lameness in older animals. Therefore, it’s important to choose a barn that’s located on a high, dry spot. You should also incorporate materials that manage moisture and waste. Various bedding systems are available to meet the needs of different animals.
Choosing a roof style
One of the most important components of any building, a barn’s roof is no exception. When you’re building one of these structures, you should carefully consider all of your roofing options. Some materials are better suited for residential constructions than barns. Others are simply too expensive or ineffective for protecting your barn. Regardless of your preference, there are many different options for your barn’s roof.
The most straightforward style to envision on a barn is the gambrel roof. This classic style is easy to build and has a timeless appearance. The gambrel roof has two slopes, the upper one shallow and the lower one steep. Like the mansard roof, this style is also aesthetically pleasing and sheds water well. Choosing a gambrel roof is a great choice if you want to match the rest of your property.
Another common style is the boxed eave roof, which is popular in many parts of North America. It features a roof that’s elevated on one side, and a roof that’s angled at the other. This style allows water to run off easily and helps prevent mold and other problems associated with stagnant water. These roofs are generally affordable, and can be built by a do-it-yourselfer.
Once you’ve chosen a roof style for your barn, you may then need to decide on paint colors. Your choice of paint will have very little impact on the overall look of your barn. A timeless matte black color is a great choice. When considering colors, be sure to consider whether or not your local climate is particularly cold or humid. You may also want to choose a different type of material. If you’re in a heavy-snow area, you may want to consider a roof material or color that will last longer in the winter.
Choosing a ceiling fan
When you are selecting a ceiling fan for your barn, consider the purpose of the space and the size of the barn. Indoor fans, like those you can buy from home appliance stores, may not be up to the task. Choosing a fan that is industrial-grade is important to improve the barn’s indoor environment and animal health. Listed below are some tips to help you choose the right fan for your barn.
First, decide what kind of air circulation your barn needs. Good ventilation allows fresh air to circulate throughout the barn. Adequate airflow helps remove stale air and excess moisture. Since livestock barns are usually not equipped with natural ventilation, you should opt for a barn ventilation system with a ceiling fan. A simple wind tunnel design consists of two exhaust fans: a first fan feeds clean air into the barn while the second fan removes unclean air, creating a continuous cycle of fresh air.
When choosing a ceiling fan for a barn, consider the size of the space and the height of the ceilings. The shortest wall in the barn should be 46 inches. The longest wall should be 48 to 56 inches. Adding a light kit, however, may increase the cost of the ceiling fan. Finally, consider the type of mounting system for the fan. Make sure that the ceiling is high enough to prevent the fan from hitting a horse’s head.
Once you have decided on the style and size of the fan, consider the energy efficiency of the unit. While ceiling fans may sound expensive, they do not cost much to operate. A modern ceiling fan will reduce your electricity bills and improve airflow. It will also help your barn to be more energy-efficient, which can save you money on utility bills. In addition to improving the comfort and energy efficiency of your building, a ceiling fan can also help with reducing condensation.
